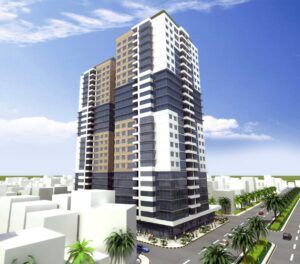Scope includes detailed design for all MEP services: including:
-Lighting and small power
-MV/LV power distribution up to service block.
·IT and telecommunication systems.
-Security and CCTV systems.
·Fire detection and firefighting systems.
·PA and voice evacuation system

This project area is 23,600 SQM. comprises a complex of schools (KG-12)
including the KG building with a separate playground, two separate primary
school buildings (one for boys and the other for girls) and two separate
secondary school buildings (one for boys and the other for girls).
KG building includes administration offices, staff rooms, tuition classes
and outdoor covered playground.
Each primary and secondary school building has. administration offices,
staff rooms, tuition classes, and labs (Computer, Physics, and chemistry
labs) in addition to the indoor multipurpose sports hall.

