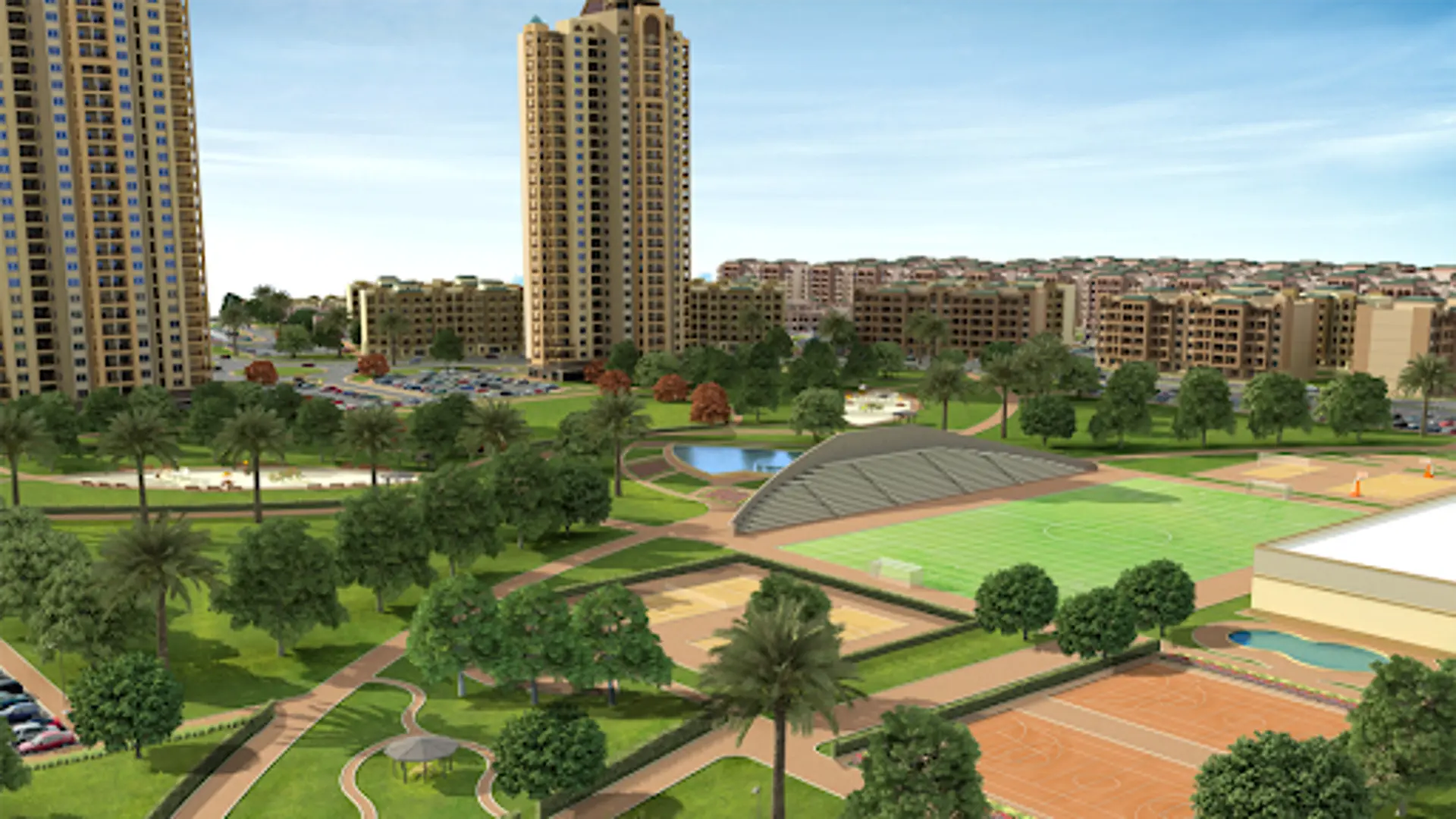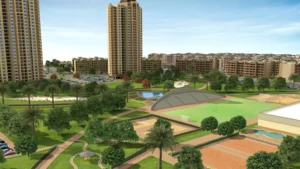
Jannat Al-Hussain Residential Complex is a remarkable project located in Karbala, Iraq. Named after Imam Al-Hussain, it is situated approximately 7 kilometers from the holy shrine. Here are the key features of this ambitious residential city:
Land Area: The complex spans an impressive 1.3 million square meters and is designed to accommodate 25,000 residents.
Direct Access: Residents will have convenient access to the center of the old town of Karbala.
Modern Architecture: Jannat Al-Hussain aims to establish a residential community using state-of-the-art technology while preserving the heritage of Karbala.
Housing Options: The city offers 5166 residential units with various sizes to meet individual needs. These include apartment studios, one-bedroom, two-bedroom, and three-bedroom apartments.
Shopping Mall: Jannat Al-Hussain will feature a shopping mall with restaurants, cafes, and retail shops.
Security and Safety: The complex prioritizes advanced security systems to provide residents with a safe living environment.
Green City Design: Jannat Al-Hussain adheres to international standards for green cities, integrating infrastructure services, community spaces, and modern amenities.

SCOPE OF SERVICE
Scope includes MEP design validation and
detailed working drawings for all MEP
services:
- A&E Design
