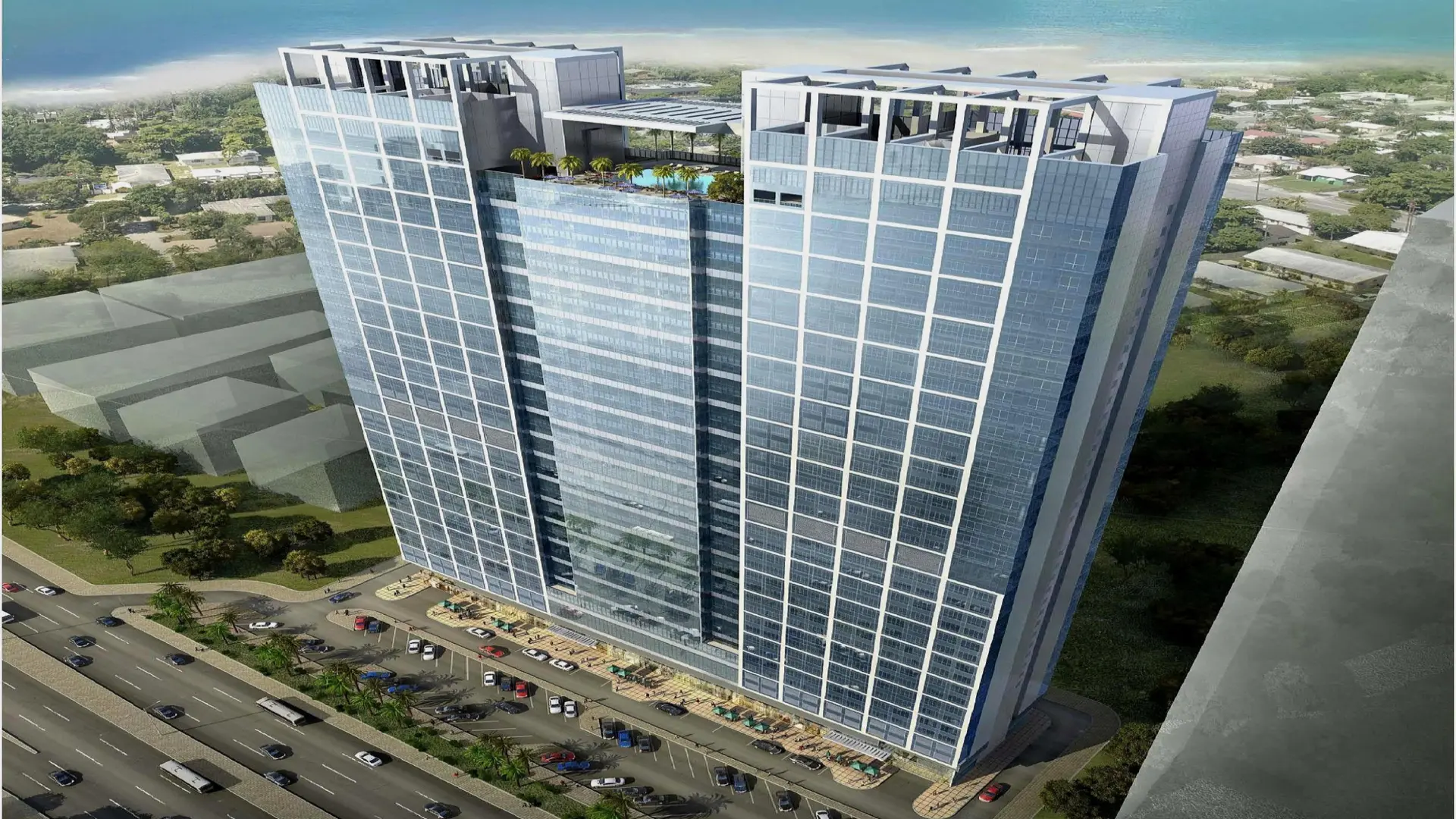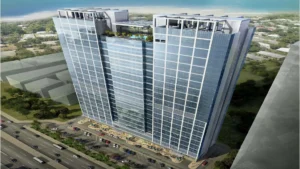Our scope for this project includes following specialized services :
– Stress and thermal analysis study for the MEP piping systems.
– Support Design for MEP piping system.
– Structural calculations for supporting system of MEP piping.

An existing three plot site is being amalgamated as part of ambitious design for Al Mina Residence in Abu Dhabi.
Located on Mina Road over a land mass area of 112×24 m. The building consists of four basements plus a ground and mezzanine level dedicated to high-end retail outlets, with 34 further floors of residential two, three and four bedroom apartments.
A pool and health club is located on the roof of the tower providing a sanctuary away from the buzz of the capital below.

Our scope for this project includes following specialized services :
– Stress and thermal analysis study for the MEP piping systems.
– Support Design for MEP piping system.
– Structural calculations for supporting system of MEP piping.